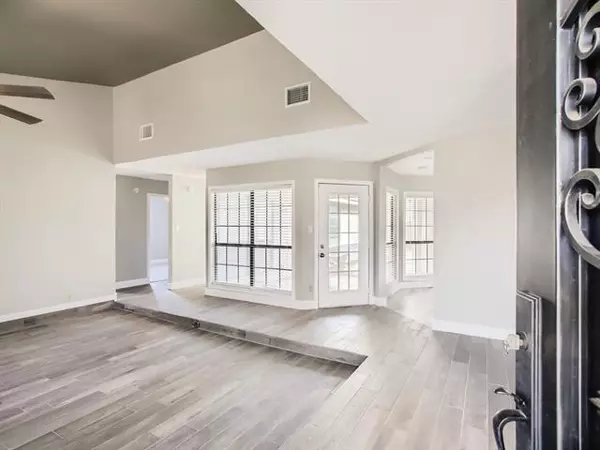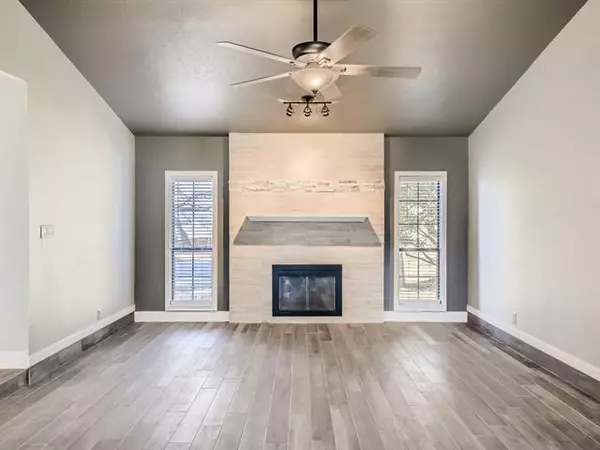For more information regarding the value of a property, please contact us for a free consultation.
4000 Abbey Lane Flower Mound, TX 75028
3 Beds
2 Baths
1,842 SqFt
Key Details
Property Type Single Family Home
Sub Type Single Family Residence
Listing Status Sold
Purchase Type For Sale
Square Footage 1,842 sqft
Price per Sqft $236
Subdivision Westchester-Flower Mound 1
MLS Listing ID 20005011
Sold Date 04/11/22
Style Traditional
Bedrooms 3
Full Baths 2
HOA Y/N None
Year Built 1983
Annual Tax Amount $6,148
Lot Size 0.545 Acres
Acres 0.545
Property Description
Completely remodeled 3 bedroom home in beautiful Flower Mound on an oversized lot. This home boasts impressive wood laminate flooring and large tiles in the common areas. Spacious high ceiling living room features a wood-burning fireplace with great natural light. A nice granite wet bar is perfect for entertaining. The fully remodeled kitchen with an eat-in breakfast nook is well-equipped with gleaming SS appliances, granite countertops, a 10' depth single bowl sink, a travertine backsplash, and white cabinetry. Formal dining with a glass chandelier. The primary 5-piece bath has a walk-in shower with a frameless glass door, granite countertop, and a soaking tub. Upgraded guest bath with granite. Top of the line $20k HVAC unit installed recently with all new ducts; very efficient. The private yard is a great size with well-maintained mature landscaping and lush green lawns. Not many homes in this area and price range are on .5 acre. Click the Virtual Tour link to view a 3D walkthrough.
Location
State TX
County Denton
Community Curbs, Greenbelt, Jogging Path/Bike Path, Park, Playground, Sidewalks
Direction Please use GPS.
Rooms
Dining Room 2
Interior
Interior Features Built-in Features, Cable TV Available, Chandelier, Decorative Lighting, Eat-in Kitchen, Granite Counters, High Speed Internet Available, Pantry, Vaulted Ceiling(s), Wet Bar
Heating Central, Electric
Cooling Ceiling Fan(s), Central Air, Electric
Flooring Ceramic Tile
Fireplaces Number 1
Fireplaces Type Living Room, Wood Burning
Appliance Dishwasher, Disposal, Electric Oven, Electric Range, Microwave, Vented Exhaust Fan
Heat Source Central, Electric
Laundry Electric Dryer Hookup, Full Size W/D Area, Washer Hookup
Exterior
Exterior Feature Private Yard, Storage
Garage Spaces 2.0
Fence Privacy, Wood
Community Features Curbs, Greenbelt, Jogging Path/Bike Path, Park, Playground, Sidewalks
Utilities Available Alley, Asphalt, Cable Available, City Sewer, City Water, Concrete, Curbs, Electricity Available, Individual Water Meter, Phone Available, Sewer Available, Sidewalk
Roof Type Composition
Garage Yes
Building
Lot Description Few Trees, Landscaped, Level, Lrg. Backyard Grass, Subdivision
Story One
Foundation Slab
Structure Type Brick,Siding
Schools
School District Lewisville Isd
Others
Ownership Clayton Ganzer
Acceptable Financing Cash, Conventional, FHA, VA Loan
Listing Terms Cash, Conventional, FHA, VA Loan
Financing Conventional
Read Less
Want to know what your home might be worth? Contact us for a FREE valuation!

Our team is ready to help you sell your home for the highest possible price ASAP

©2024 North Texas Real Estate Information Systems.
Bought with Jill Gorski • RE/MAX Trinity






